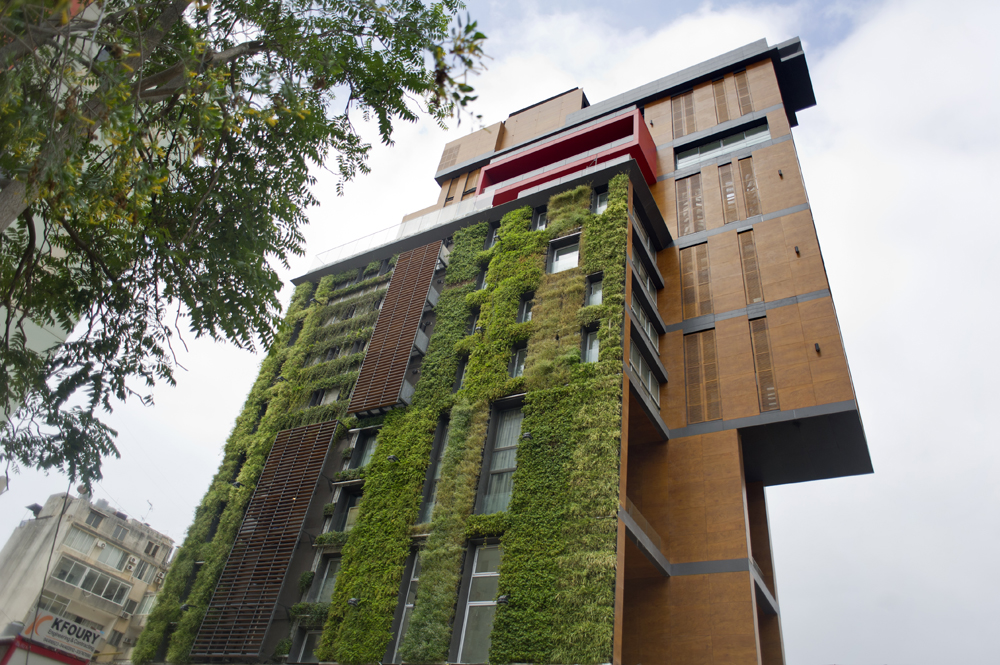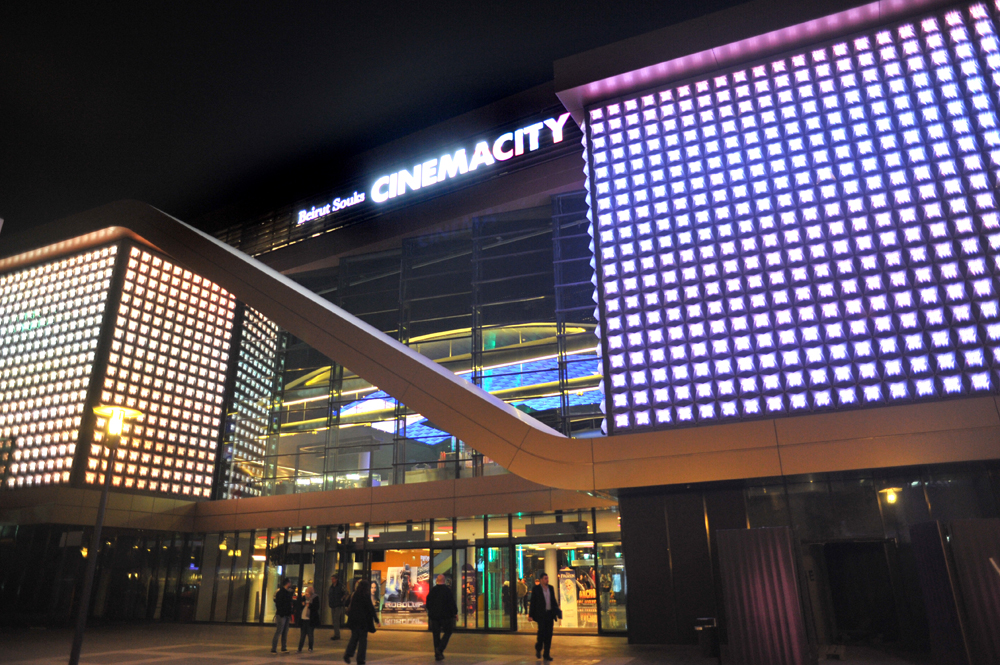كل مسكن بشري يدين بشيء إلى الحاجة البدائية للمأوى التي ترتبط بالنمطية المرتبطة برجل الكهف — وهو عادة ما يكون مرادفًا لحياة بها مساحة واسعة للتهذيب الثقافي. ولكن لسوء الحظ، العديد جدًا من الشقق وحتى ما يسمى بالفلل في عصرنا تناسب نمط رجل الكهف على الأقل في مظاهرها الخارجية. تبدو المدن اليوم، تمامًا مثل الماضي قبل 100 عام، وكأنها حشد من الكهوف المكدسة في مبانٍ تفتقر إلى الشخصية. هي هياكل مبنية من تصميم بدائي أو جشع قصير النظر، أو كلاهما. ونتيجة لذلك، فإن الملايين من المباني في آلاف المدن ملائمة نظريًا فقط للحياة الاجتماعية والنشاط الاقتصادي، تفتقر إلى الشخصية الهيكلية التي قد تدعم مالكيها ومستأجريها في تحسين حياتهم.
بيروت أيضًا مزدحمة بالمباني التي تخلق مشاعر تتراوح بين البعد والاشمئزاز، سواء كانت أبراجًا فاخرة ولكنها خالية من الإبداع تمامًا أو كصناديق بالكاد وظيفية تستخدم للتجارة أو السكن أو الترفيه أو التعليم. ولكن هذا ليس كل الحقيقة. ليست هناك فقط محفظة صغيرة ومتلاشية من المباني التراثية التي تساعد المدينة على التنفس بثقافة، بل هناك أيضًا مخزون صغير ولكنه متزايد من المباني الجديدة التي تمثل الابتكار وبعضها حتى يجعلنا نفكر — وربما يساعدنا على التفكير بشكل أكثر بناءً.
عندما قامت مجلة Executive الشهر الماضي بمراجعة أحد هذه المباني، منزل معهد عصام فارس الجديد للتفكير الموجود في حرم الجامعة الأميركية في بيروت، قال مدير المعهد رامي خوري إن المبنى الجديد زاد بشكل مباشر من قدرة فريقه على “أداء عمل أفضل”. جزء من هذا كان بسبب ميزات التكنولوجيا المعلوماتية والاتصالات التي يحتويها المبنى والرؤية الواضحة التي يوفرها المبنى. ولكن جزء آخر من الزيادات في الإنتاجية مستمد من تصميم المبنى والبيئة الملائمة التي يخلقها، قال خوري، مما يلهم الموظفين لأداء “أنشطتهم الأساسية بروح أكبر من الحماسة.”
مع قبعة صغيرة لأصحاب المشاريع والمهندسين المعماريين والمطورين الذين استثمروا أنفسهم في مشاريع غير تقليدية، قامت مجلة Executive بتجميع مجموعة من المباني المكتملة حديثًا التي تثير إعجابنا كنماذج، والتي تعطينا شيئًا نفكر به. قد يُرَى البعض منها حتى كعناصر إيجابية متجذرة في نسيج المدينة في غضون 100 عام.







تصحيح: نسخة سابقة من هذا المقال أشارت عن طريق الخطأ إلى Peia Associati كمهندسي مكتب هولكوم الرئيسي؛ هم في الواقع Atelier des Architectes Associés (AAA) مع التصميم الرئيسي من قبل لومبارديني إيطاليا. كما تم ذكر مساحة المكتب على أنها 10,000 متر مربع بدلاً من 33,000 متر مربع. نعتذر.
